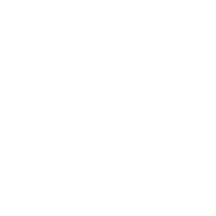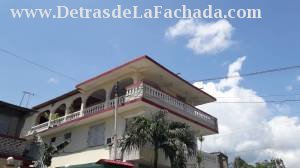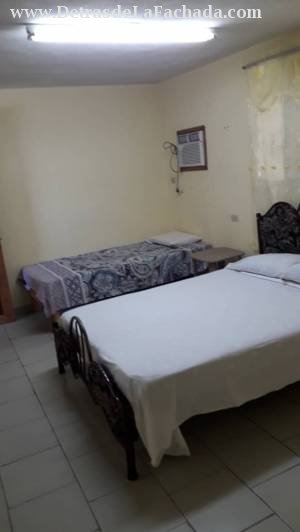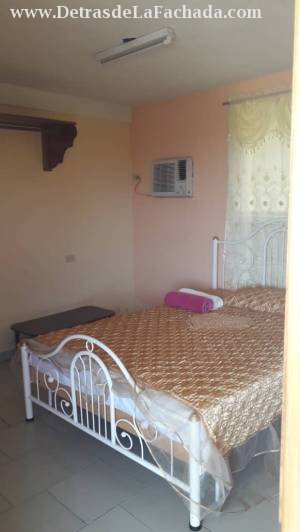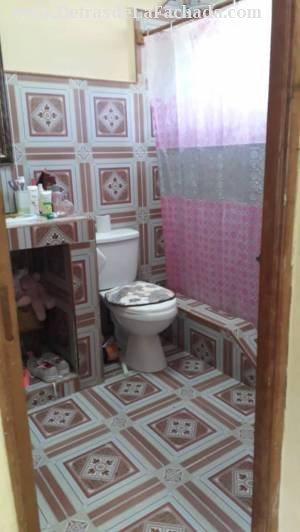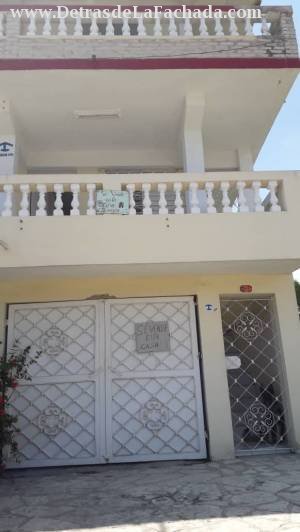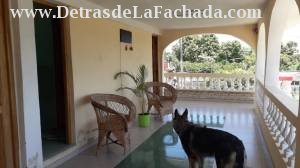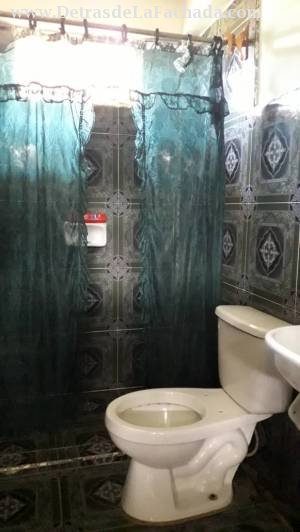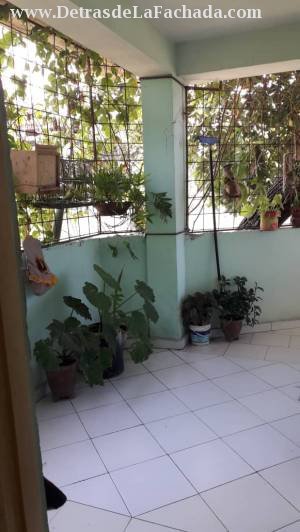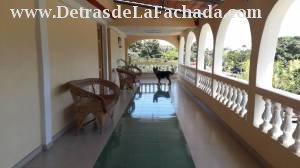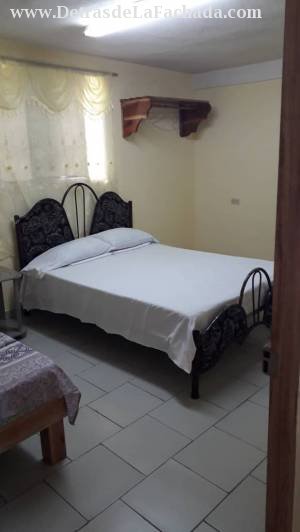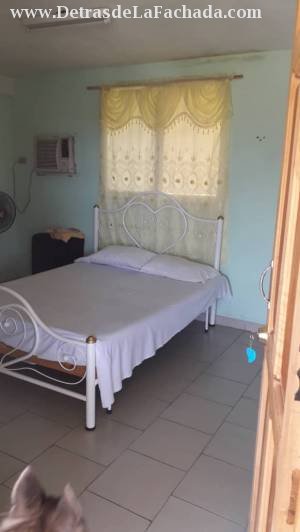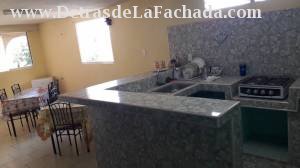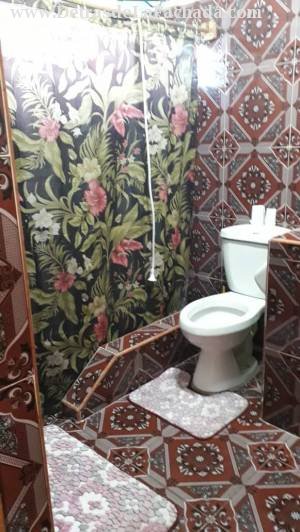COVID 19 - Resources to help you and your communities stay informed and connected
Home For sale in Vista Alegre, Santiago de Cuba
Ad Quality
Listing features
Type of property:
Home
Building style:
Modern
Sale price:
125 000 CUC
Rooms:
6
Bathrooms:
6
Kitchens:
3
Surface:
546 mts2
Year of construction:
2012
Building style:
Modern
Construction type:
Masonry and plate
Home conditions:
Half-new construction
Other peculiarities:
- ΞBalcony
- ΞFree roof
- ΞFront door
- ΞGarage
- ΞRoof
- ΞTerrace
Property description
Ref: 378 127
Published:
5 year and 10 months
Built in 2012 and temodelads in 2017 in a 3-level building consisting of masonry walls covered with plate, floor of grees, ceramic, carpentry, wood, glass and metal. Distributed on the first level by a garage where it measures 23m2 and an access staircase to the second level consisting of a balcony living room_saleta kitchen 3 bedrooms with 3 bathrooms service patio roofed exterior corridor roofed terrace with staircase to the third level where it measures 230 m2 covered by balcony 3 rooms each one with its bathroom, large roofed terrace, kitchen, dining room with breakfast area, exterior corridor where it measures 273 m2 and access stairway to the roof terrace where the water tanks and rest of the free roof terrace are located.
Contact data
Full name:
Yackenia Rojas Gonzalez
Telephone:
+5252834295
Contact hours:
24h
Location of property
Address:
carretera del caney 501 altos entre 19 y 23
Locality:
Vista Alegre
Municipality:
Santiago de Cuba
Province:
Santiago de Cuba
CU - Cuba
Home location:
In town
Property pictures
13 Property pictures
