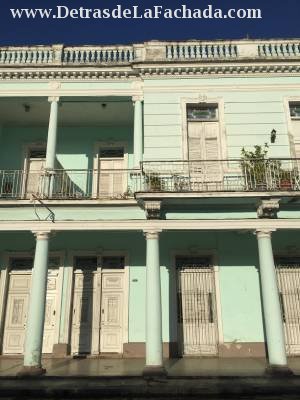COVID 19 - Resources to help you and your communities stay informed and connected
Home For sale in Punta Gorda, Cienfuegos
Ad Quality
Listing features
Type of property:
Home
Sale price:
90 000 CUC
Rooms:
4
Bathrooms:
2
Kitchens:
1
Surface:
223 mts2
Construction type:
Masonry and plate
Other peculiarities:
- ΞBalcony
- ΞFree roof
- ΞHall
- ΞRoof
- ΞWater tank cistern
Property description
Ref: 303 367
Published:
5 year and 9 months
upper floor house built in 1940, masonry walls and mezzanines and reinforced concrete cover (plate), slab floors, wood carpentry, consisting of box of stairs, living room, three parlor, dining room, four bedrooms, kitchen, two bathrooms, relief room, bathroom and closet, pantry, closet, covered terrace, unroofed balcony, roofed corridor to the left side entering, and staircase to the roof with roof exit.Total area_223.00m2
Contact data
Full name:
Dariel
Telephone:
53770059
Location of property
Address:
Calle paseo del Prado/ave Santa clara y dortico
Locality:
Punta Gorda
Municipality:
Cienfuegos
Province:
Cienfuegos
CU - Cuba
Property pictures
1 Property pictures

