0 / 96
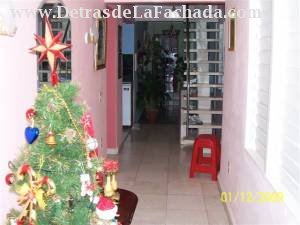
Another view of the Hall and staircase access 3rd
1 / 96
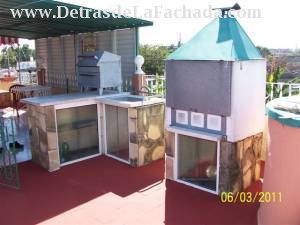
Rear terrace and plateau and furnace part
2 / 96
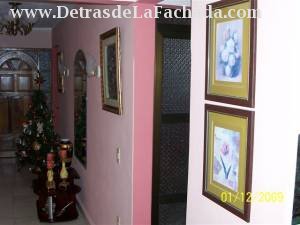
Inner Hall but with main entrance view
3 / 96
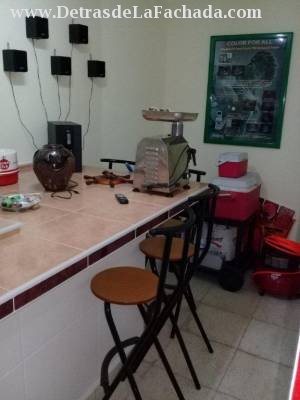
Another view small room on terrace
4 / 96
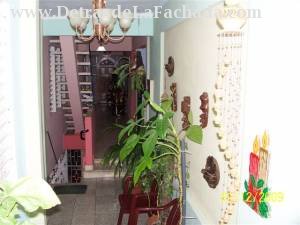
Inner Hall and third access level
5 / 96
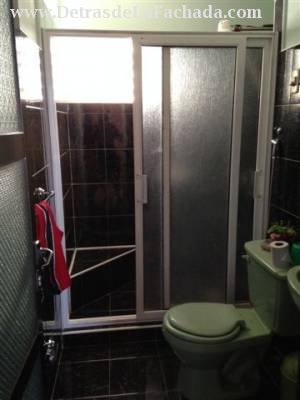
Another view of the 2nd bathroom
6 / 96
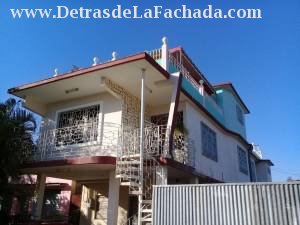
Another view from the outside
7 / 96
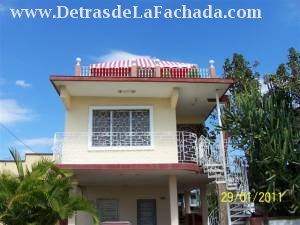
View front House, upper floor
8 / 96
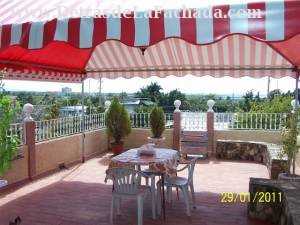
View terrace to Front Street
9 / 96
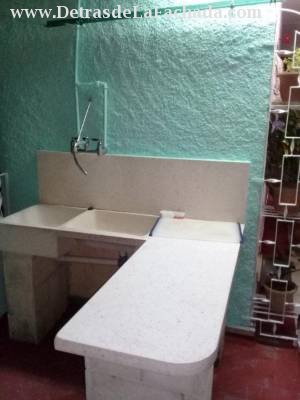
Another view terrace plateau
10 / 96
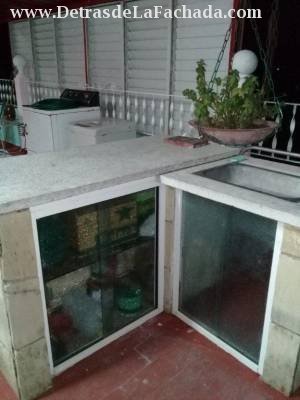
Another view plateau terrace
11 / 96
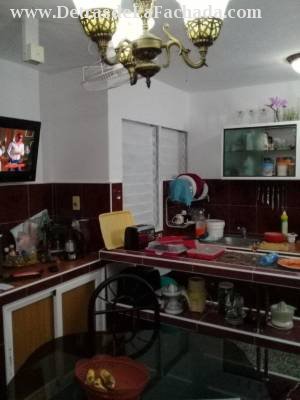
Another view of the kitchen
12 / 96
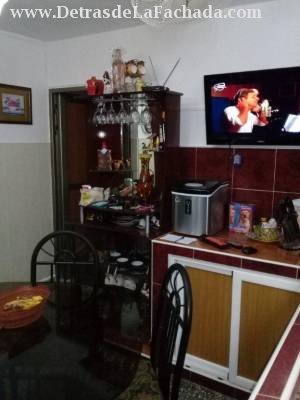
Another view of the kitchen
13 / 96
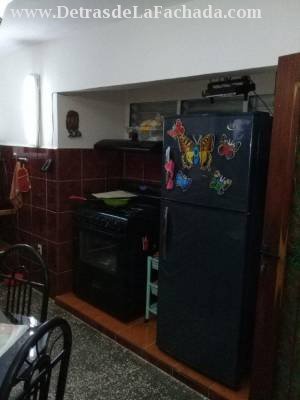
Another view of the kitchen
14 / 96
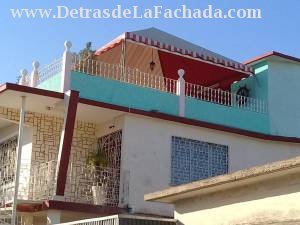
View outside of the terrace
15 / 96
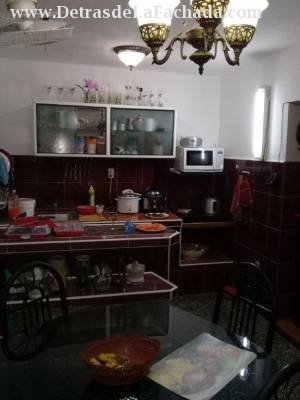
Another view of the kitchen
16 / 96
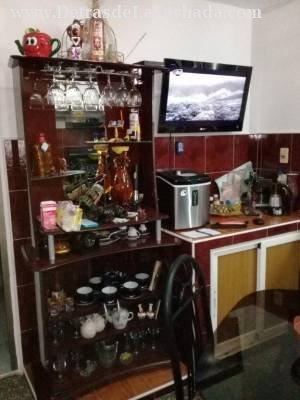
Another view of the kitchen
17 / 96
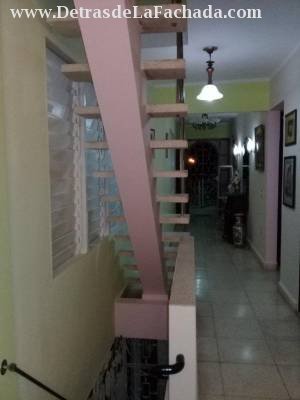
View staircase planta top
18 / 96
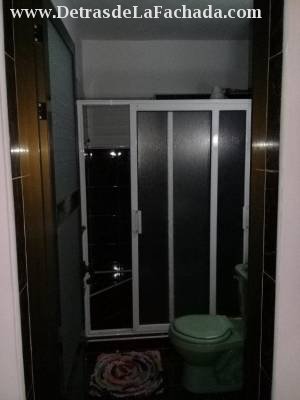
Another view 2nd bathroom
19 / 96
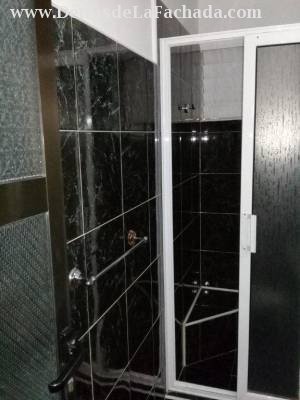
Another view 2nd bathroom
20 / 96
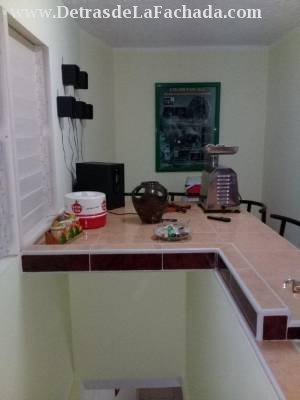
Small room on the terrace
21 / 96
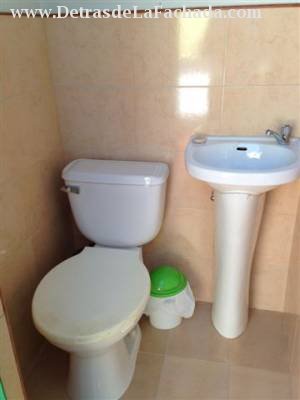
Interior bathroom terrace
22 / 96
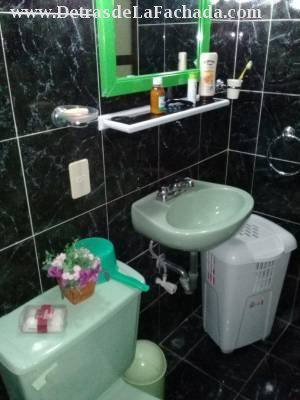
Another view 2nd bathroom
23 / 96
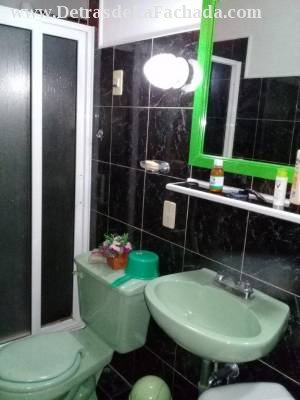
Another view 2nd bathroom
24 / 96
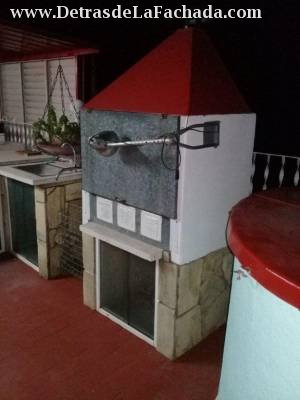
Another view oven terrace
25 / 96
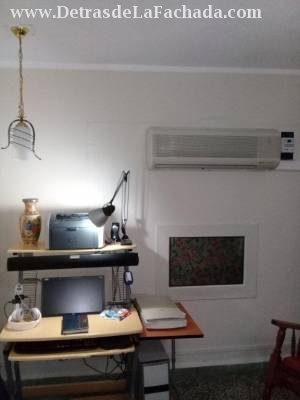
Another view 1st quarter
26 / 96
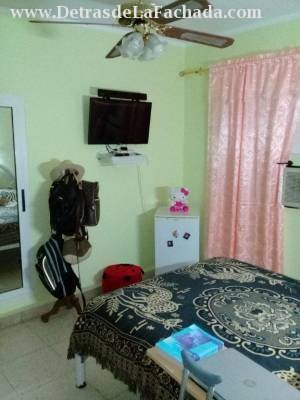
Another view 1st quarter
27 / 96
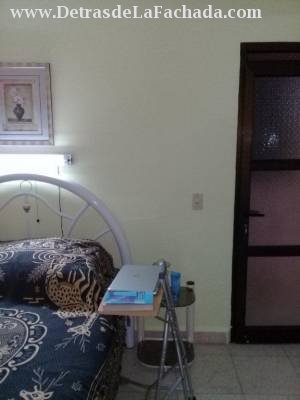
Another view 2nd quarter
28 / 96
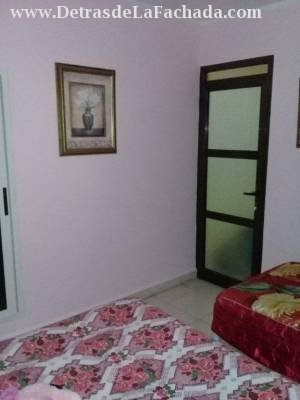
Another view 2nd quarter
29 / 96
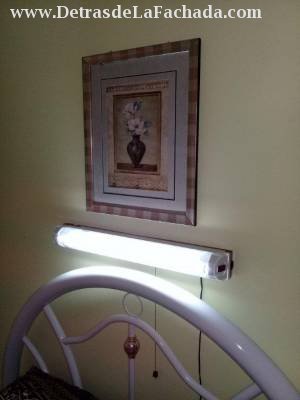
Another view 1st quarter
30 / 96
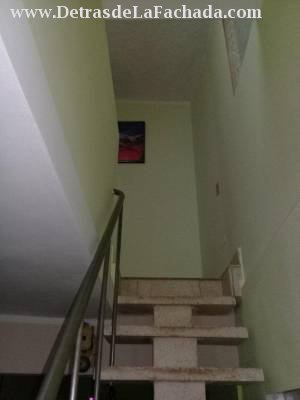
Staircase access terrace
31 / 96
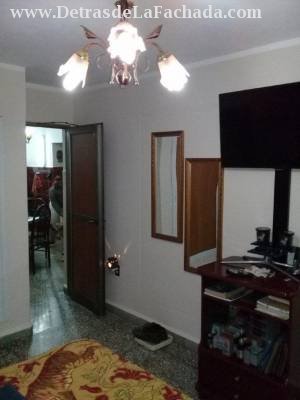
Another view 1st quarter
32 / 96
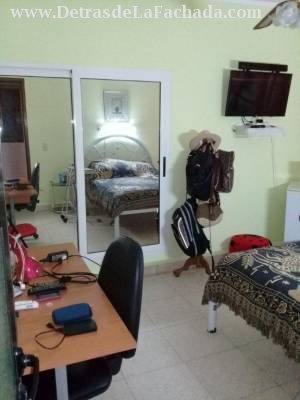
Another view 1st quarter
33 / 96
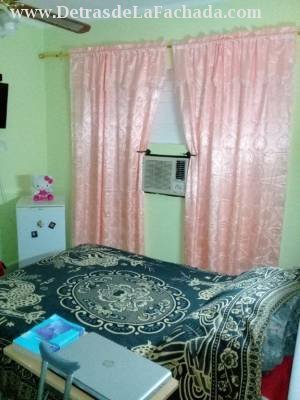
Another view 1st quarter
34 / 96
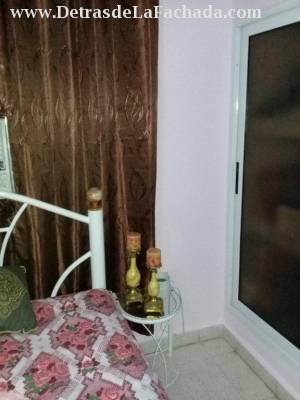
Another view 2nd quarter
35 / 96
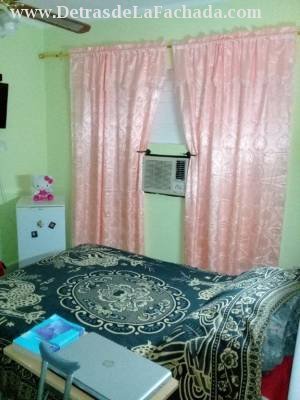
Another view 1st quarter
36 / 96
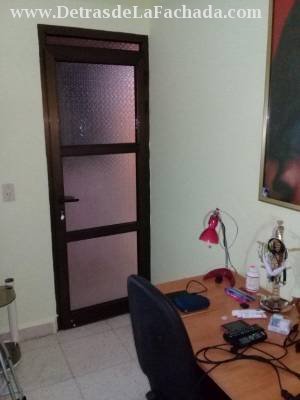
Another view 1st quarter
37 / 96
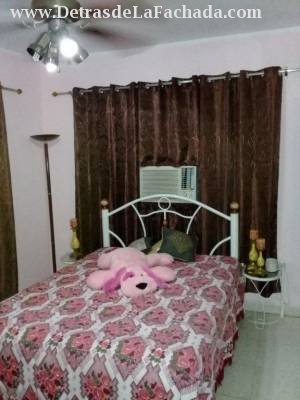
Another view 2nd quarter
38 / 96
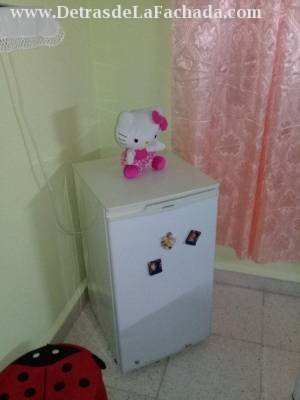
Another view 1st quarter
39 / 96
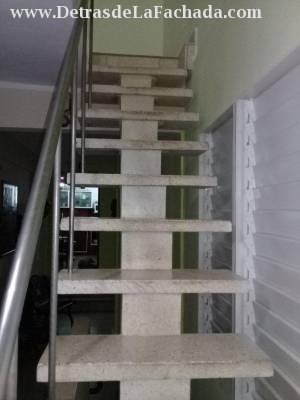
Staircase access terrace
40 / 96
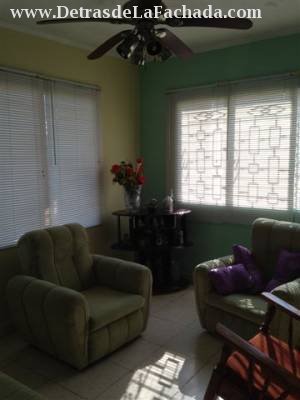
Another view room to be
41 / 96
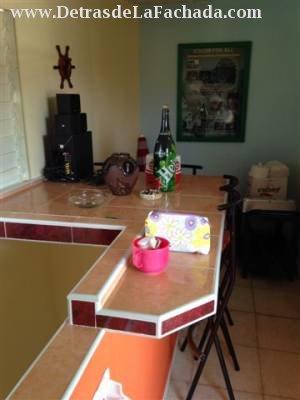
Fourth study 3rd level
42 / 96
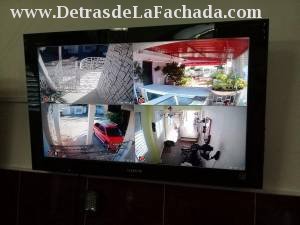
Security camera system
43 / 96
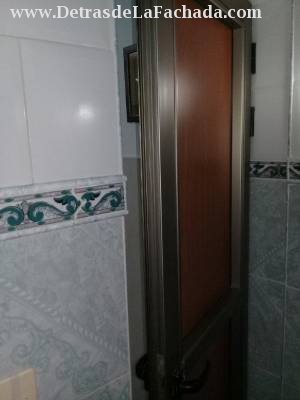
Another view 1st bath
44 / 96
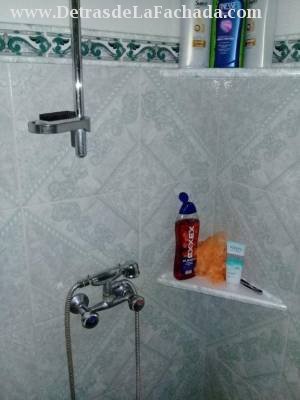
Another view 1st bath
45 / 96
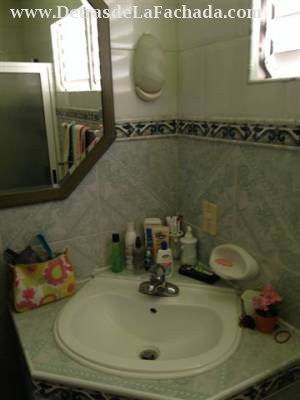
Another view 1st bath
46 / 96
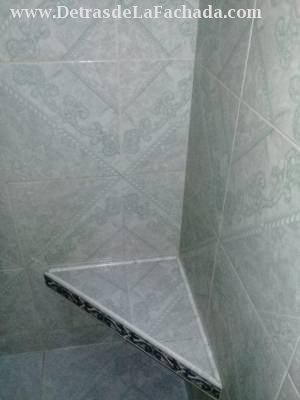
Another view 1st bath
47 / 96
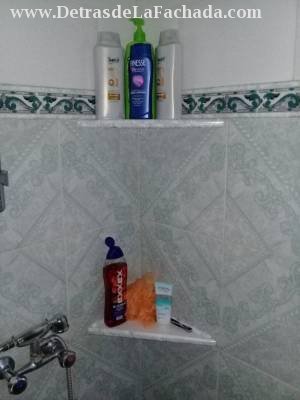
Another view 1st bath
48 / 96
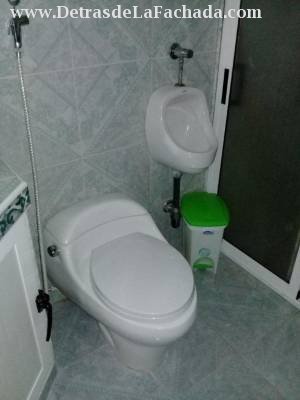
Another view 1st bath
49 / 96
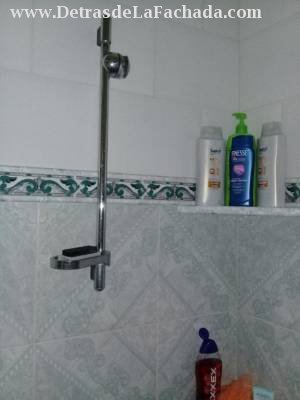
Another view 1st bath
50 / 96
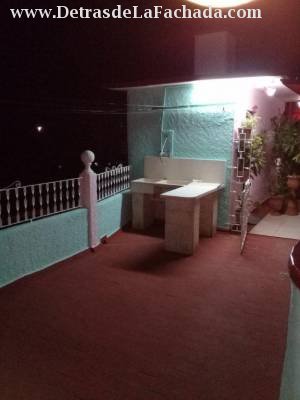
Another view terrace
51 / 96
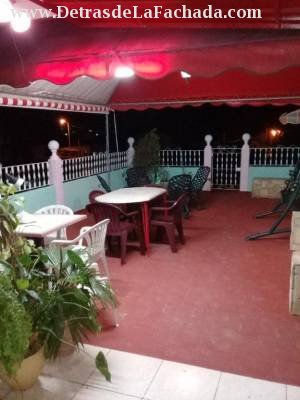
Another view terrace
52 / 96
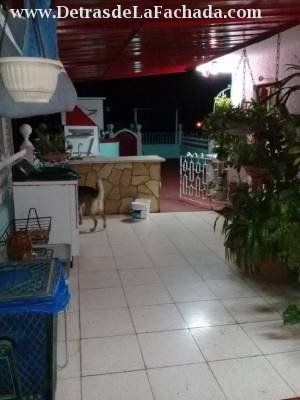
Another view terrace
53 / 96
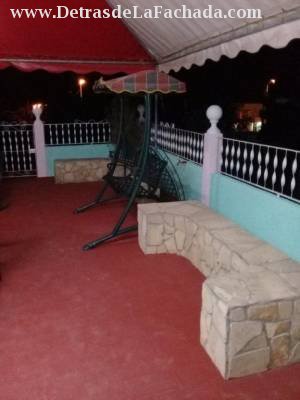
Another view terrace
54 / 96
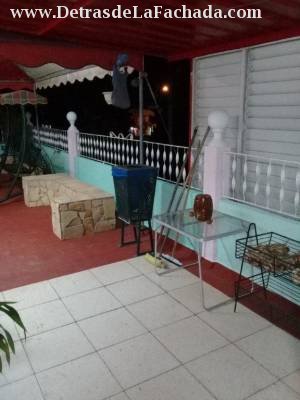
Another view terrace
55 / 96
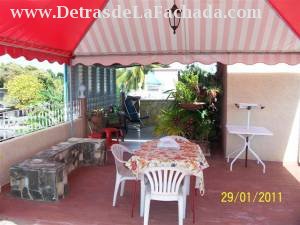
Another view terrace
56 / 96
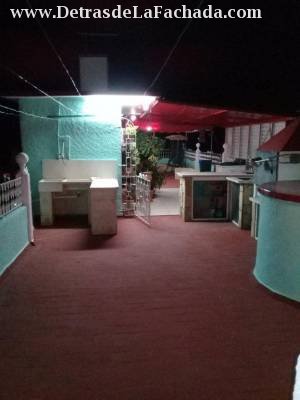
Another view terrace
57 / 96
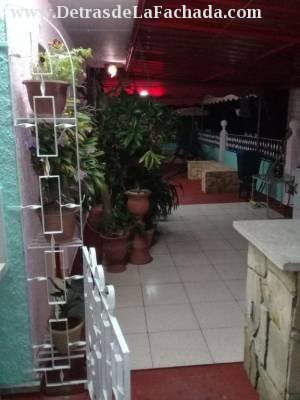
Another view terrace
58 / 96
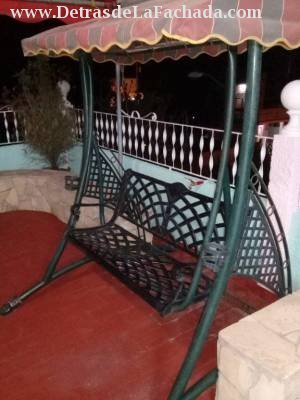
Another view terrace
59 / 96
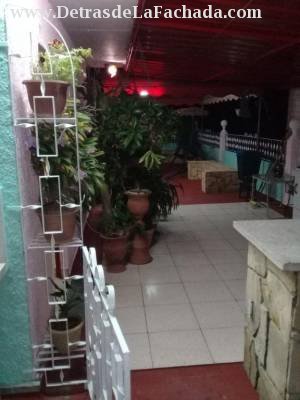
Another view terrace
60 / 96
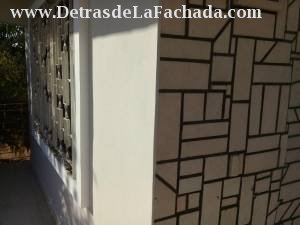
Entrance wall detail
61 / 96
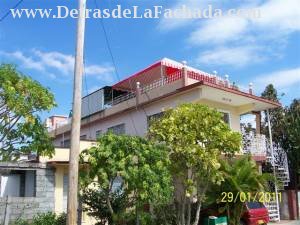
Another outside view
62 / 96
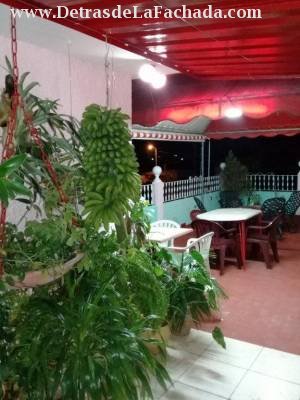
Another view terrace
63 / 96
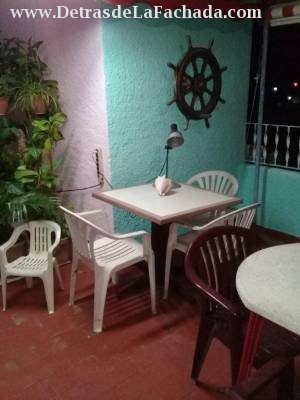
Another view terrace
64 / 96
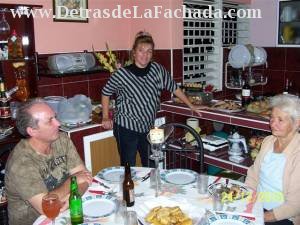
Kitchen/dining room
65 / 96
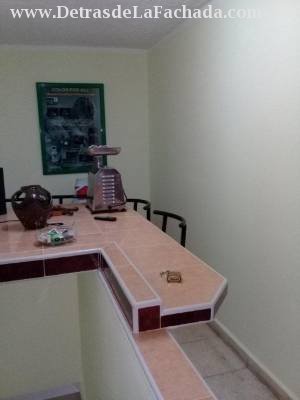
Small room terrace
66 / 96
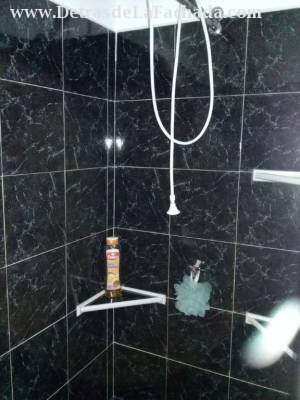
View 2nd bathroom
67 / 96
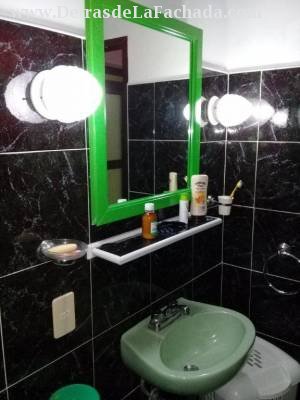
View 2nd bathroom
68 / 96
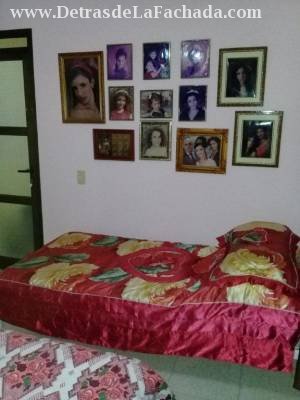
View 2nd quarter
69 / 96
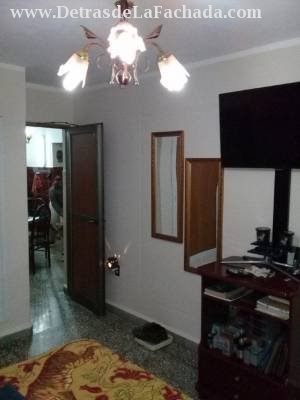
View 1st quarter
70 / 96
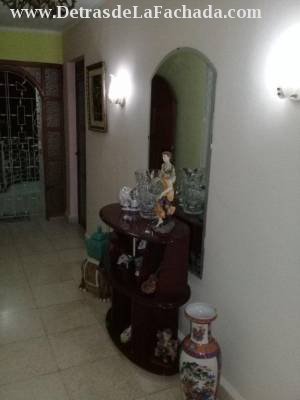
View inside Hall
71 / 96
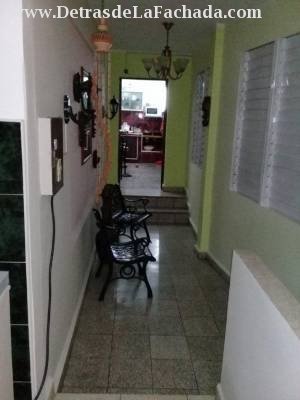
View inside Hall
72 / 96
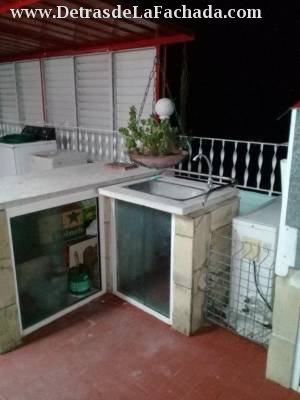
Plateau terrace
73 / 96
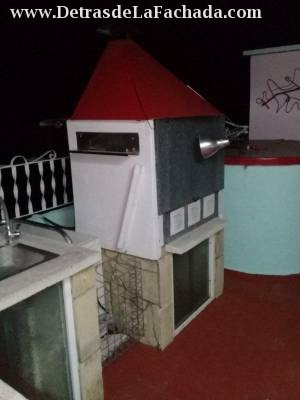
Oven on terrace
74 / 96
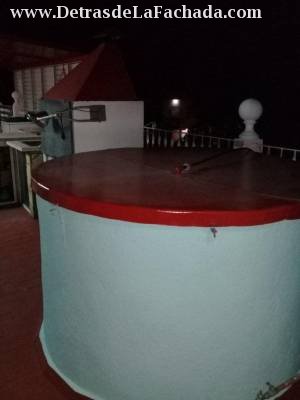
Water terrace
75 / 96
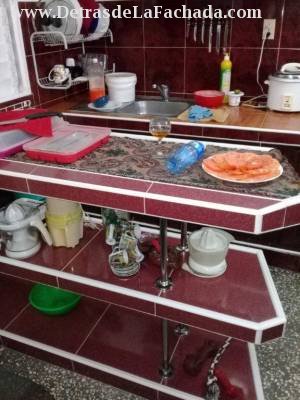
View kitchen
76 / 96
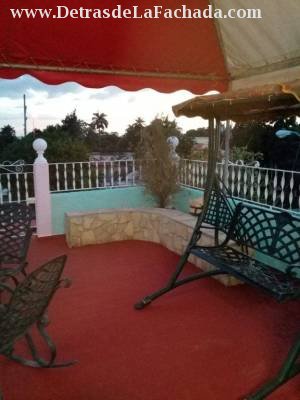
View terrace
77 / 96
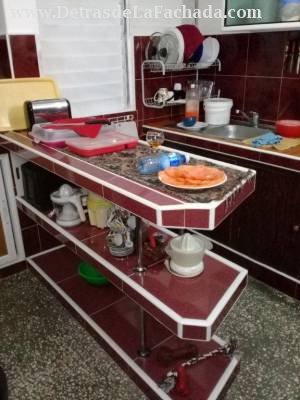
View kitchen
78 / 96
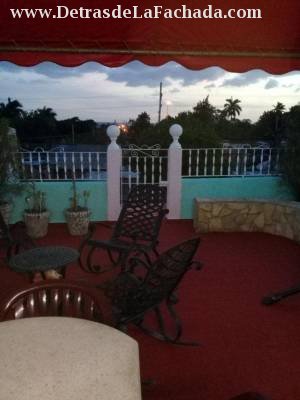
View terrace
79 / 96
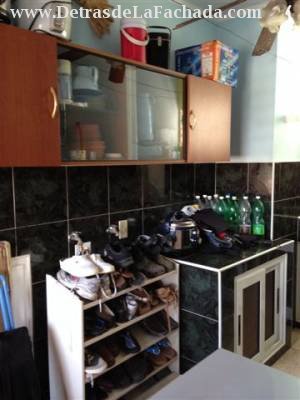
Service yard
80 / 96
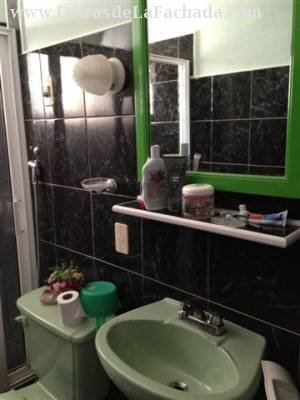
2nd bathroom
81 / 96
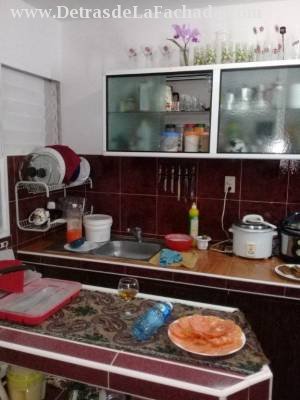
View kitchen
82 / 96
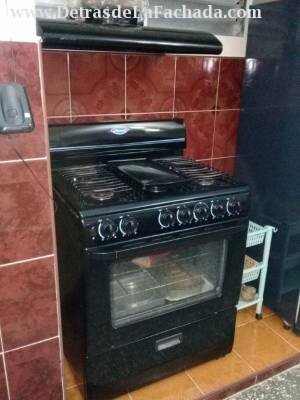
View kitchen
83 / 96
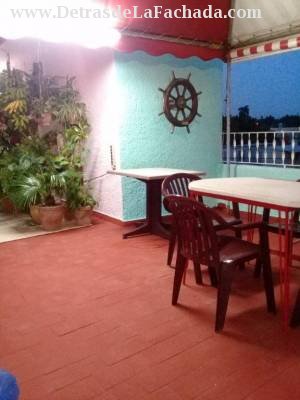
View terrace
84 / 96
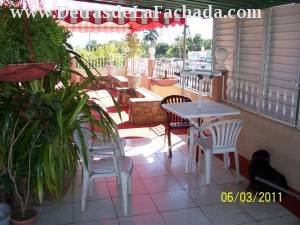
Hall terrace
85 / 96
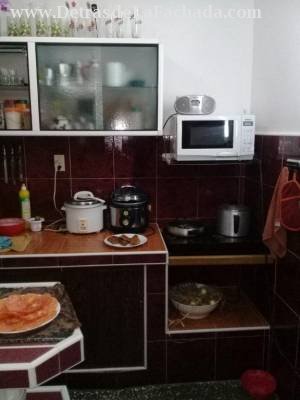
View kitchen
86 / 96
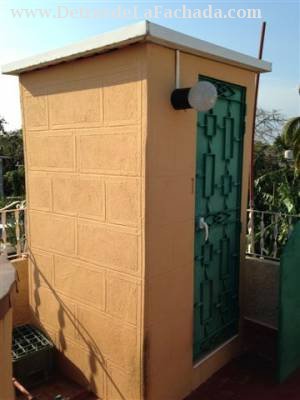
Bath terrace
87 / 96
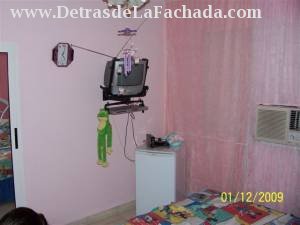
2nd quarter
88 / 96
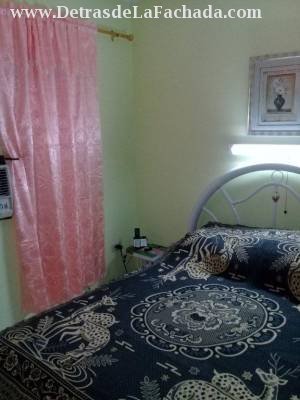
2nd quarter
89 / 96
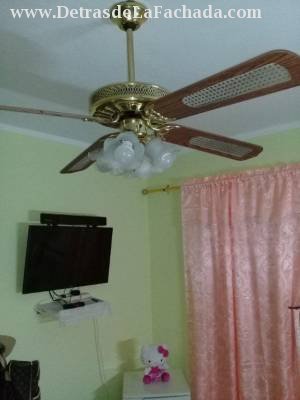
2nd quarter
90 / 96
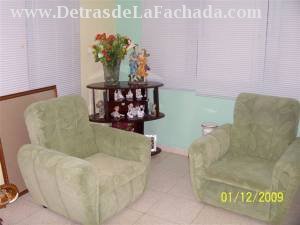
Living room
91 / 96
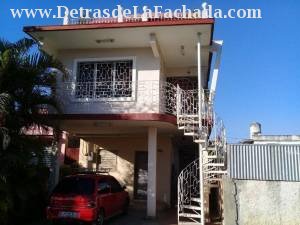
Front view
92 / 96
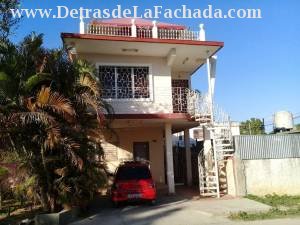
Front view
93 / 96
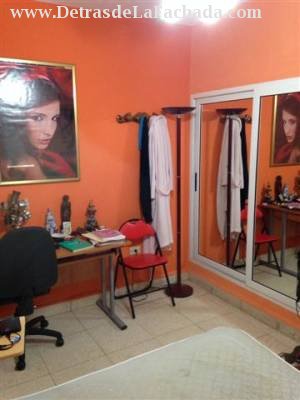
A quarter
94 / 96
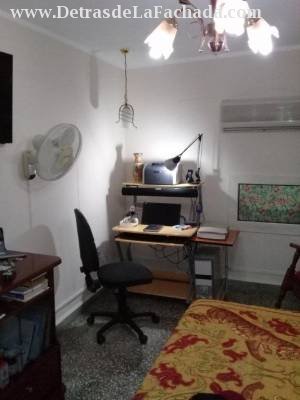
View room
95 / 96
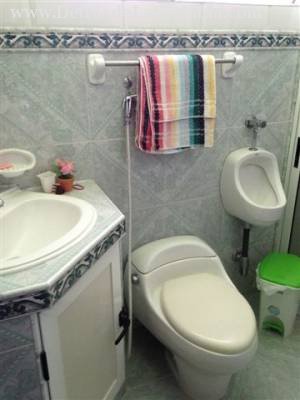
Bath1
❮
❯