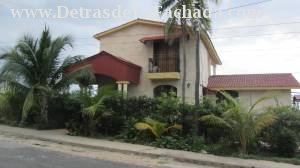Home For sale in Ciudamar, Santiago de Cuba
Listing features
- ΞBalcony
- ΞFront door
- ΞGarage
- ΞGarden
- ΞSwimmimng pool
- ΞTerrace
- ΞUnpaved yard
- ΞWater tank cistern
Property description
The house was built in 2012, has about 1000 square meters, but built 800 meters.
It has two floors, on the top floor is the master suite that has a living room, and the room has a built-in closet or closet, and the bathroom with vide, and two sinks. It also has a small balcony overlooking the street Merry Mack, and you can see the bay on the left; and a large terrace overlooking the sea.
The ground floor, in 2016, was divided because it began to be leased to tourists, and more privacy was needed; but in reality it was something very tiny; there was a corridor with access to the suite, and to the two rooms on the ground floor; both rooms have a separate bathroom with his wardrobe built into the wall and vide.
Then in addition to the other side of the division, it was like a small apartment, with a large room with bathroom, kitchen and hall; here the only thing that was reformed was the living room of the house in which a bath was made. This division in case you want to undo it is very easy, because it was cast with Pladur.
Anyway, the house is on the property without the modifications, this in case the interested person wishes it can be easily updated before a notary without any problem.
The kitchen is island-shaped, very comfortable and bright, with two sinks.
It also has on the ground floor a large terrace overlooking the sea, full of plants that make it more cozy.
Parking for several vehicles on Merry Mack Street, with separate entrance.
The house is also surrounded by a beautiful garden, and inside the garden, a Ranchon de Guano, very cozy with round shape and marble floor, with separate entrance. It also has two health services, one for women and one for men.
In the garden area there is also a very cozy roofed grill with excellent wood, as well as the roof of the canteen. Also with your sink.
SOME DETAILS.
The house is in the Reparto Ciudamar, in a metropolitan area, only 8 minutes from the city of Santiago, and 12 from the city center. It is also an anti-seismic zone, and the temperature is always more pleasant than that of the city.
Otherwise the house consists of three ceilings, the Superior, with French tiles, giving it a colonial air; in the middle Concrete or Plate, and the lower ceiling of plasterboard, with small built-in light bulbs and lamps that give it a lot of light.
In general it has 4 access doors that are very thick bars; these are: the entrance to the garage and the main entrance by Merry Mack; and another door on the side that leads to Calle Hermanos Marañón and is closer to the terrace, as well as the access door to the Ranchon. All with the same key.
It has Split, in each of the rooms, except where it was transformed, that is, it would be 3.
It has original electric telephones bought in the Stores, and the water descent of the showers is under pressure.
It has three water cisterns, two of them under the ground floor, and a large cistern in the garden.
It also has a large elevated tank that gives water to the entire house.
It is a very bright house with large windows, and with thick bars in the windows and doors.
The doors of the house in general, including the canteen and those of the rooms, are made of excellent wood, divided between Cedar and Caoba.
It has a relief room, and a sanitary bathroom with its sink for those who have access to the house outside.
It also has a room that could be for relief, or to sleep, but this does not appear on the property.
The house also has a small pool, very ideal for the heat of Santiago.
To finish, if I tell you, the most beautiful of the house is the Garden, and the beautiful view of the entrance of the Bay of Santiago and the Union of the Sea with the ground; It is spectacular. You can see the cruisers, and other boats. In addition to the birds that we have attracted to the house.
If you want to ask for some other detail locate by wassap or email.
Contact data
Location of property
Property pictures
1 Property pictures

