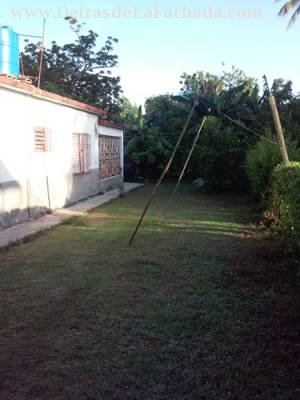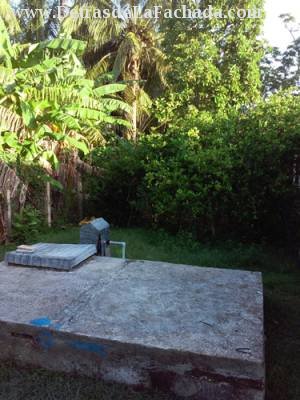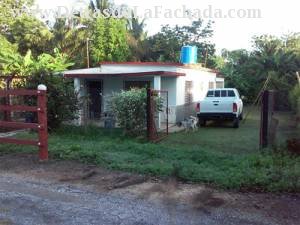Home For sale in Camaguey
Listing features
- ΞFree roof
- ΞFront door
- ΞGarage
- ΞGarden
- ΞHall
- ΞPorch
- ΞTerrace
- ΞUnpaved yard
- ΞWater tank cistern
- ΞWell
- ΞYard
Property description
The house is immediately at the exit of the city of Camagüey, going towards Las Tunas. It is located 200 meters from the central road East in the km 10 ½ (km 581 of the central highway), after passing the Control Point. It has a total area of 250 square meters.
She has all the papers in order and is ready to be sold. It has a magnificent constructive state, and has walls of masonry, floor of hydraulic tile and ceramic stoneware. Half of the house has a concrete roof and the other half has a metal roof. The woodwork is made of wood and aluminum.
It has: (1) garden around the house, (2) entrance portal to the width of the entire front, (3) room 3 x 4 meters, (4) dining room 3 x 4 meters, 3 x 4 meters, (6) tiled bathroom 2 x 1.5 meters with hallway between rooms, (7) 3 x 3 meters latticed rear terrace with utility room and entrance to the house, (8) tiled kitchen of 3 (9) corridors to the left side of the house, (10) own water well, (11) cistern with capacity for 18000 liters with turbine installed, (12) raised tank that distributes to The whole house, (13) exterior windows and doors, (14) storm pit, (15) parking for 2 cars.
It also has a large patio with fruit trees such as: mamey, banana fruit and food, coconut, guava, cashew, avocado, lemon, cherimoya, mango and anon. It has a landline, so a pair is available. The road is completely asphalted and nearby is a bus stop to and from the city.
The property is excellent for rental house, restaurant or other business, for its quiet, private and country atmosphere
Contact data
Location of property
Property pictures
3 Property pictures



