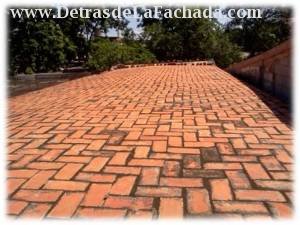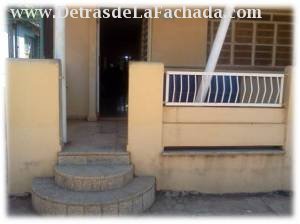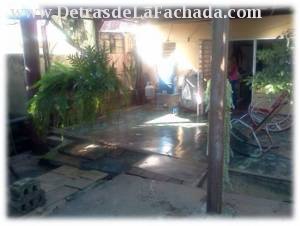Home For sale in Batabanó Batabanó, Mayabeque
Listing features
- ΞFree roof
- ΞFront door
- ΞPorch
- ΞRoof
- ΞTerrace
- ΞUnpaved yard
- ΞYard
Property description
House built of cement in the town of Batabano. Its construction was completed about 15 years ago. Its full field has a total area of 236,72 m2. Portal features, living room, two bathrooms, wide Hall, bathroom, kitchen-dining room, terrace and patio with a cemented part and the other ground.
La House has a long terrace of 21,75 meters and a width of 5.70 meters, having an area of 124 square meters. The height of your floor with respect to the street is almost half a meter, which makes that it is above the others. Portal account with steps of shape of semicircle, giving a great view to her fachada.
Hace two years was performed the welding to full plate which allowed that heat not bankrupt the same for its interior, giving it one strength greater than its structure.
Ambos rooms have Windows of iron and metal, the younger of them count with a manufactured wood closet buena.
La kitchen and bathroom are both azulejeados.
La terrace is one of the most striking and pleasant House places. It has a zinc roof, and as in the rest of the House is likely to produce over. It has plants such as ferns that give it a nice touch and fresco.
El courtyard has a long of 13,90 m, with its total area of 89,65 square meters, being of these 42 sqm cemented, with possibilities of raising farmyard animals such as pigs, since it has a manufactured cochiquera there are two of these animals and the other party has clumps of Orange, guava, mamey, between otras.
Contact data
Location of property
Property pictures
3 Property pictures



