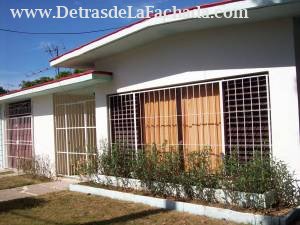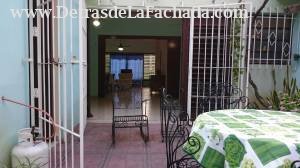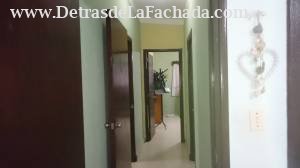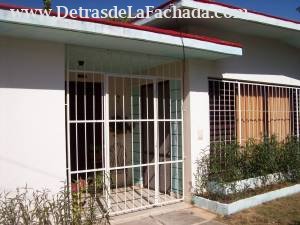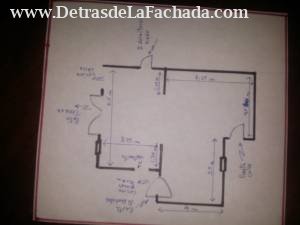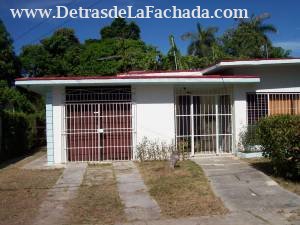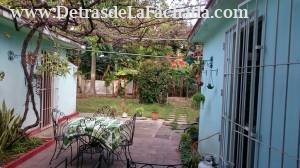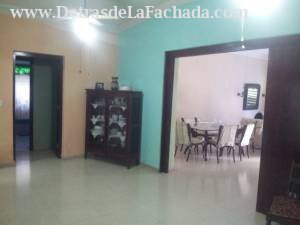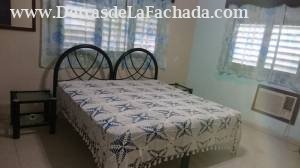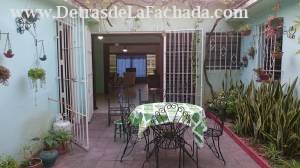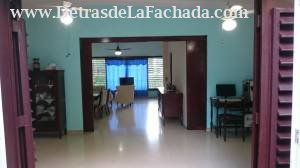Apartment For sale in Flores Playa, Havana
Listing features
- ΞFree roof
- ΞFront door
- ΞGarage
- ΞGarden
- ΞHall
- ΞPorch
- ΞUnpaved yard
- ΞWater tank cistern
- ΞYard
Property description
FOR SALE OR EXCHANGE: LARGE HOUSE IN REPARTO FLORES. SEE VARIANTS
VARIANT 1: SALE Halfway between the Capitol and Mariel, between the Paradero de Playa and La Estrella, FOR SALE OR EXCHANGE large house in REPARTO FLORES, built in 1955, 30 meters from Fifth Avenue, with a constructed area of 232 m2 of a total of 700 m2. The house consists of a portal, 4 bedrooms (4x4m), 2 bathrooms, 2 kitchens, living room (28 m2), dining room (24 m2), laundry room, garage, garden, terrace, dirt patio. In one of the bedrooms there is a small built-in safe. The rectangular plot that occupies the house, the front garden and the backyard has a front of 20 m, and a bottom of 35m. In the patio there are various fruit trees (mamey, mango, plum, grape, banana, soursop). Among the things left, among others, are a BOSCH brand electric lawn mower, 1 50-liter water heater, 1 new electric motor for the cistern, 2 LG air conditioners, and 7 ceiling fans / lamp. The house is adequately barred on the outside by doors and windows that are also insulated from the outside by a nylon mesh each. The house is well evaluated, and the price is $ 215,000 cuc. -------------------------------------------------- ----------------------------------------- VARIANT 2: TOGETHER BUT NOT REVOLTED The design Internal structural of the house allows 2 families or friends to live independently. One part has, among other spaces, 2 bedrooms, 1 bathroom and a kitchen (4x2m), and the other part has 1 bedroom, 1 bathroom and a kitchen (4x4m). The entrance to the house of each part can be through different doors. -------------------------------------------------- ------------------ VARIANT 3: HOUSE SUITABLE FOR CAFETERIA OR RESTAURANT The architectural interior design of the house allows a cafeteria or restaurant to be set up. In the photo of the plan that is added, it can be seen that there is a huge hall-living-dining room, that between the larger 4x4m kitchen and the large space there is a sliding window, and a door that opens in both directions to another part of the Big space. There are two huge wooden sliding doors (2.20m high x 1.5m wide) that can separate the large space, just as there are two large wooden doors (2.20m high x 1m wide) to exit To the terrace. On the terrace and patio you can extend the table area and other services. In total, the internal area for this idea is approximately 65 m2. It must be seen to analyze and readjust this variant with the contributions of the interested party. -------------------------------------------------- -------------------------------------------------- --------------------------
VARIANT 4: Possibility of swapping per apartment with at least 2 bedrooms and 1 bathroom in Vedado, ground floor or first floor, no flood zone, with adequate return .--------------- -------------------------
--------------------------------------------- Call Aldo on the phone 72712319, to 59103153, after 2 in the afternoon. Also to the email aldo.troccoli.pakman@gmail.com. --------------
Contact data
Location of property
Property pictures
11 Property pictures

